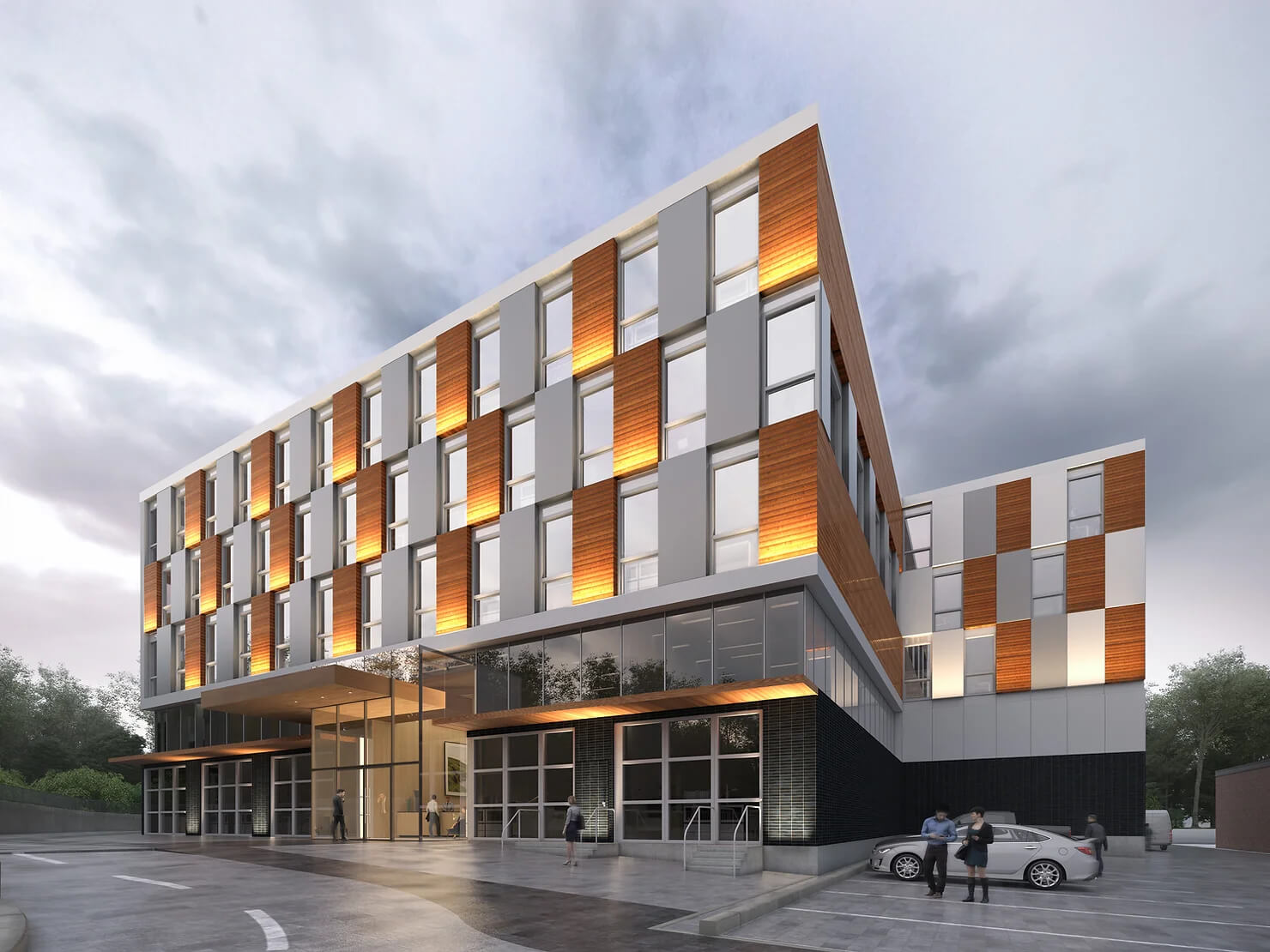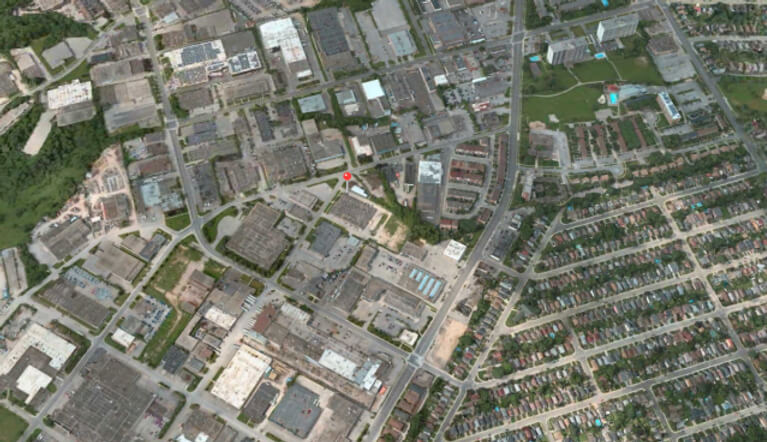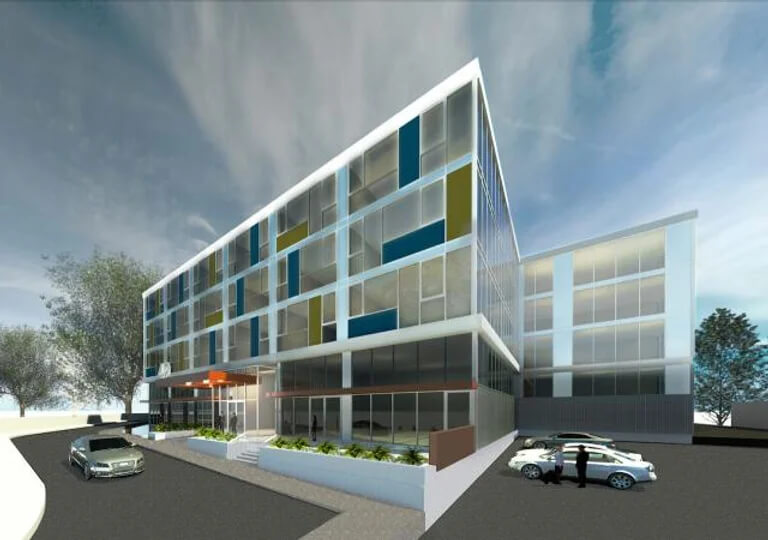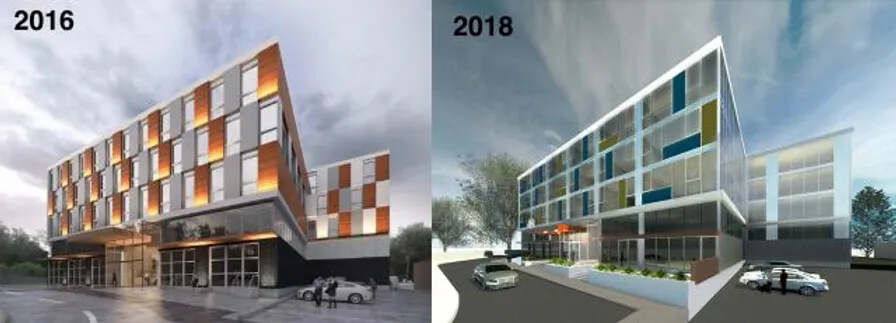Four-Storey Office Building
Coming to Cranfield Rd in East York
Late-2016 Zoning By-law Amendment and Site Plan Approval applications to the City of Toronto for a site in East York’s Parkview Hills industrial and commercial area, has been updated with a resubmission last month. The initial plan for 49 Cranfield Road called for a four-storey industrial/commercial condominium building designed by A & Architects Inc., with an area of 11,124 m².


Site of 49 Cranfield Road, image via Apple Maps
The resubmission maintains much of the previous plan, with responses to concerns and questions brought forward by City staff. The plan still rises four storeys, but now calls for 13,403 m² of space, wth 64 industrial units (a reduction of two units), and a boardroom/café space with a patio. The building’s height has been reduced slightly, dropping from 19.50 metres down to 18.0 metres.
The resubmission maintains much of the previous plan, with responses to concerns and questions brought forward by City staff. The plan still rises four storeys, but now calls for 13,403 m² of space, wth 64 industrial units (a reduction of two units), and a boardroom/café space with a patio. The building’s height has been reduced slightly, dropping from 19.50 metres down to 18.0 metres.

Resubmitted plan for 49 Cranfield Road, image via submission to City of Toronto
Architectural plans included in the latest submission include a materials legend for the building’s exteriors. These are set to include gray and white metal panels, clear glass, and metal spandrel panels in blue and gold hues. Concrete slab edges will be finished in metal slab cover panels, while wood and black brick finishes would be applied at ground level. A comparison between the 2016 and 2018 iterations is included below.

Site plan for Atria’s 2006 proposal, image via submission to the City of Toronto
The building would be served by a two-level underground garage with space for 116 cars, with an additional two surface parking spaces at grade. The garage is accessed from a wraparound driveway terminating at the south side of the building.