Condo of the Week: 326 Carlaw Ave.
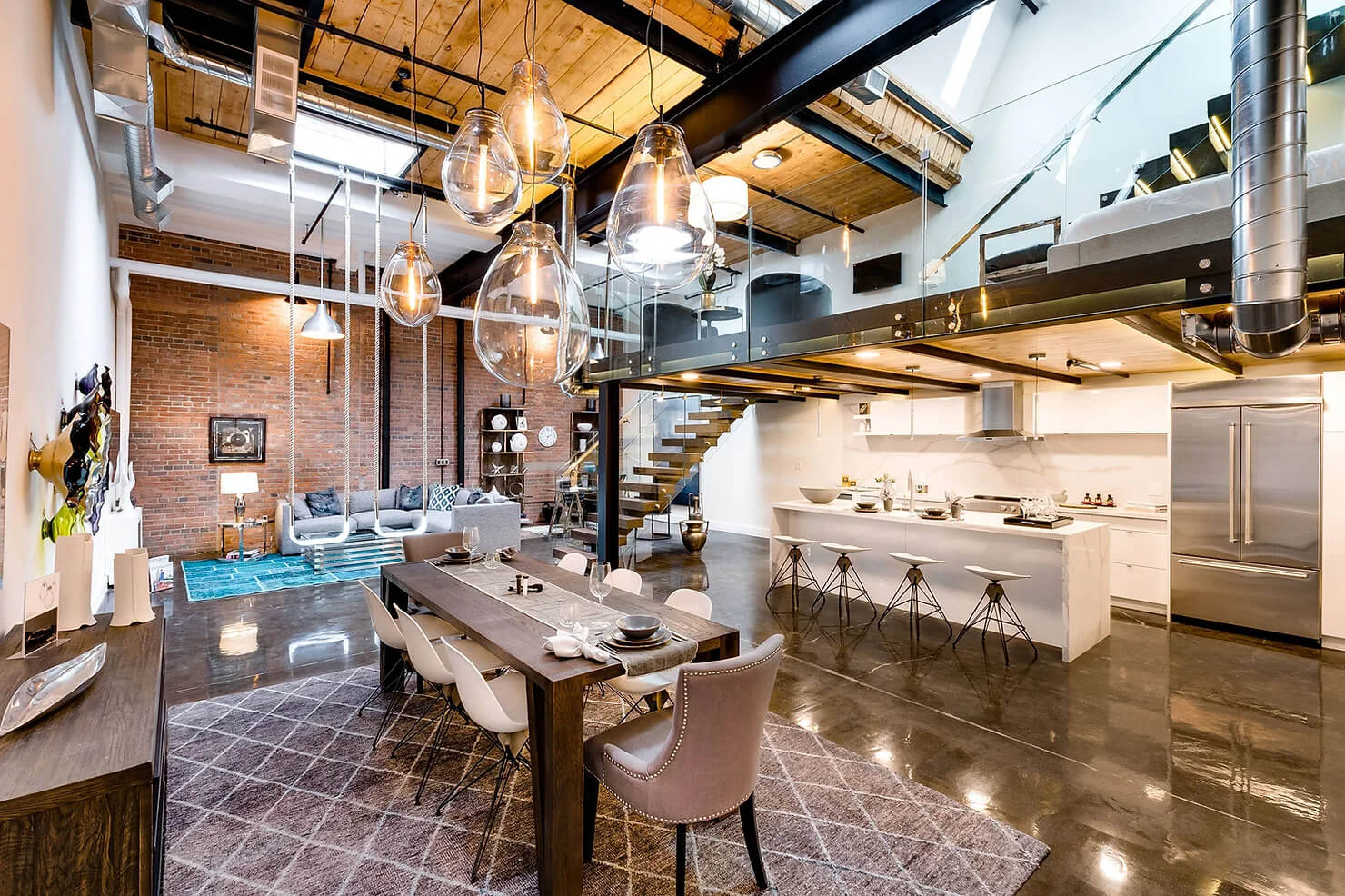
Housed in a former bottling factory that dates back to 1910, this condo at 326 Carlaw Ave. in Leslieville is about as nice as hard lofts get, particularly if you love dramatic design touches.
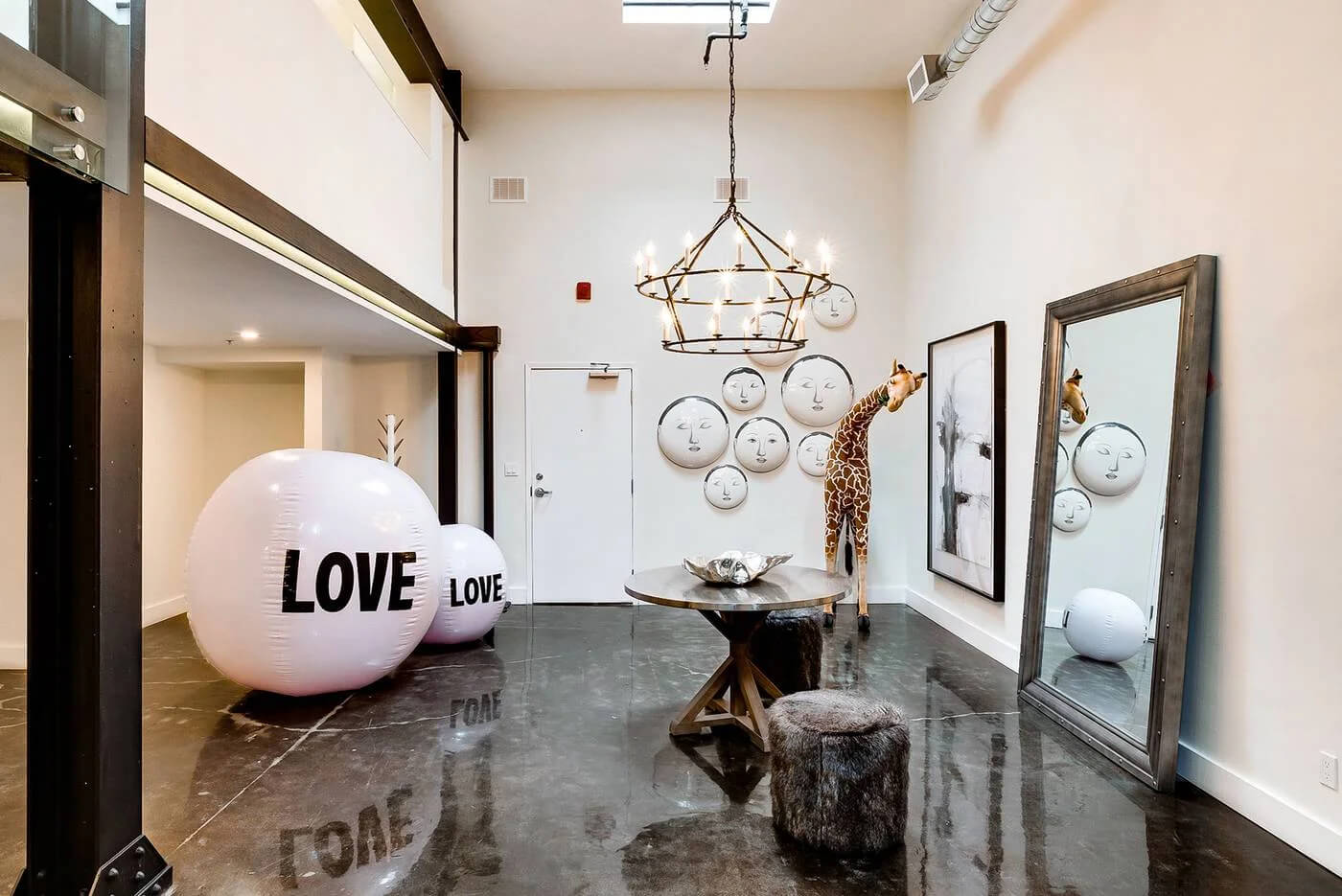
With timber ceilings that peak at 25 feet, this multi-level open concept space feels as airy as an old loft should. With 2,329 square feet of space and one bedroom, it might not be the most efficient footprint, but that just adds to the dramatic aesthetic.
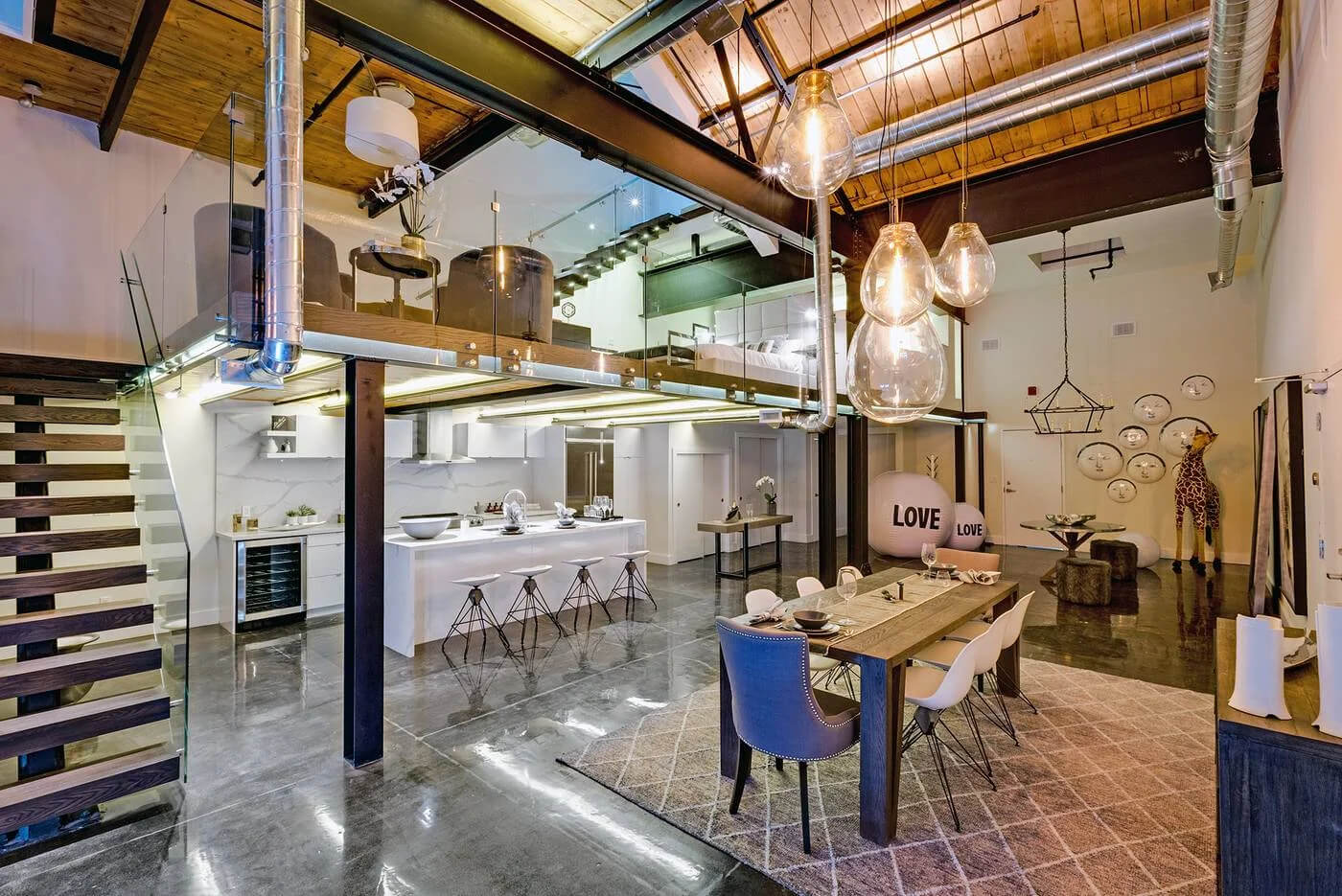
So too do the swings in the living room. Who knows if the future owner will keep these or something similar, but they confer a playfulness that’s reminiscent of a loft space like the one Tom Hanks has in Big.
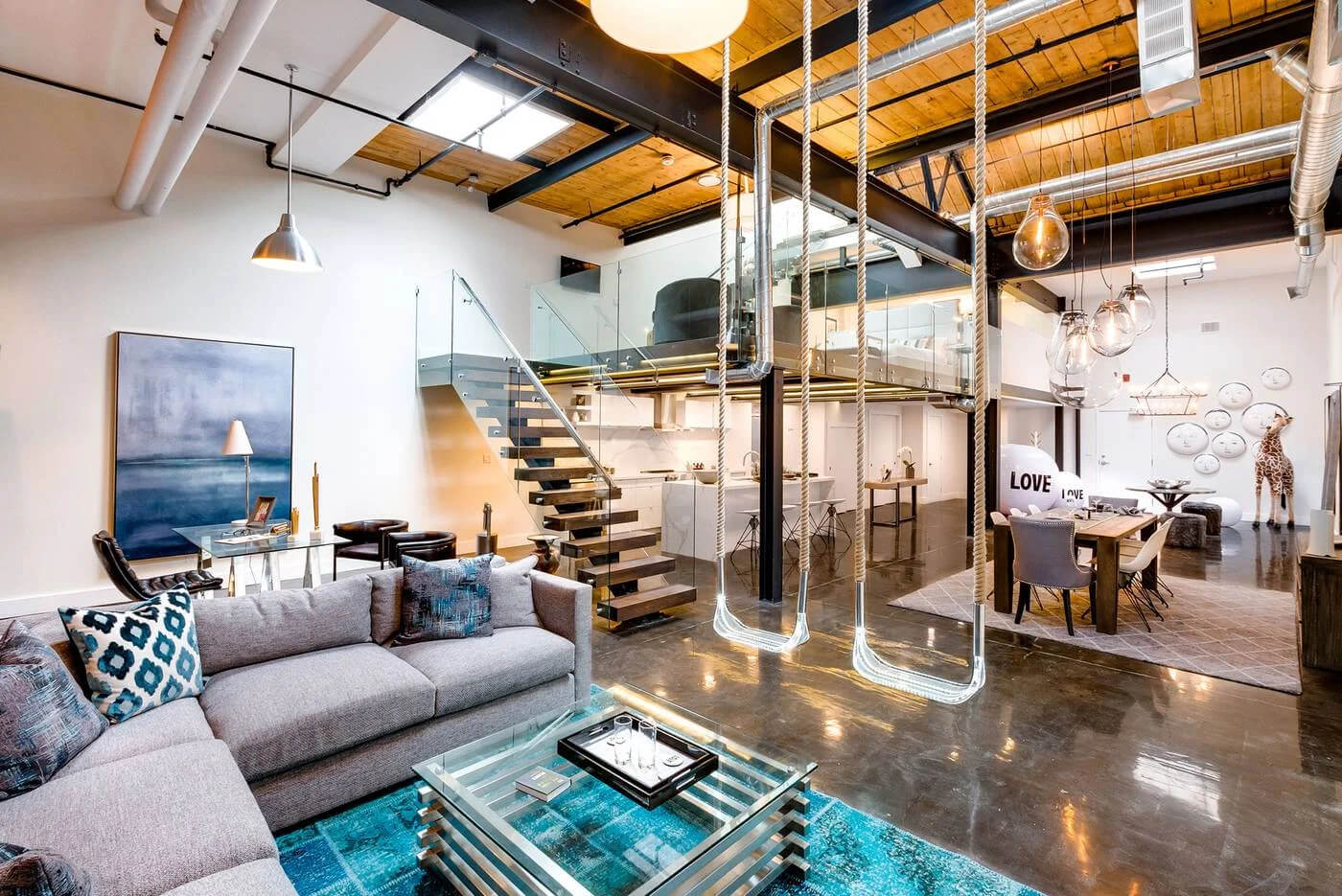
Still, this place is very much about luxury. There are top-shelf appliances in the kitchen, the en-suite looks like a spa, and the space demands sizeable furnishings that’ll live up to its potential.

SPECS
- Address: #122 – 326 Carlaw Ave.
- Price: $1,649,000
- Bedrooms: 1
- Bathrooms: 2
- Parking: 1
- Walk Score: 96
- Transit Score: 93
- Maintenance Fees: $862.52
- Listing agent: Matt Casselman and Ben Fergusson
- Listing ID: E3889553
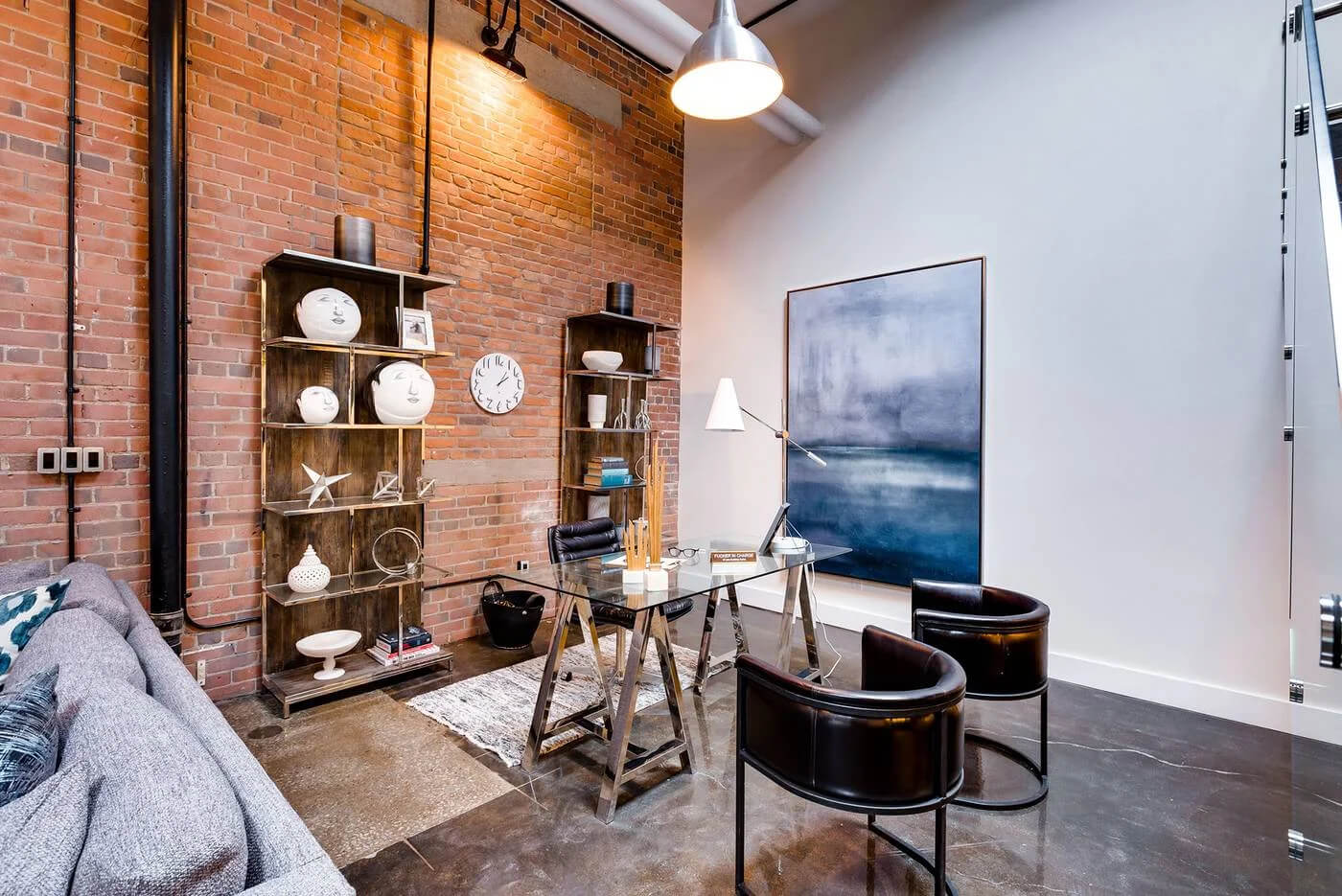
Good For
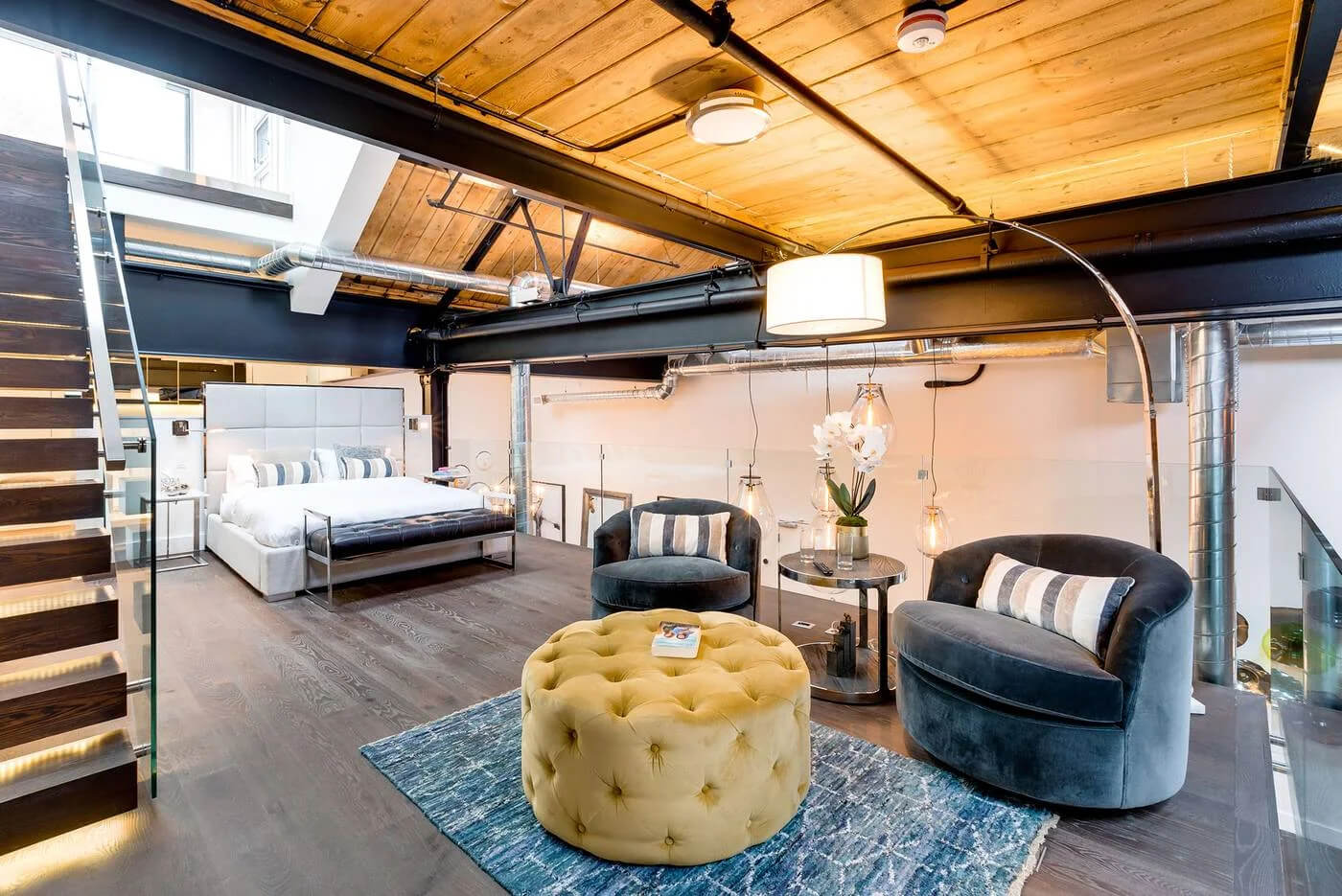
Move On If
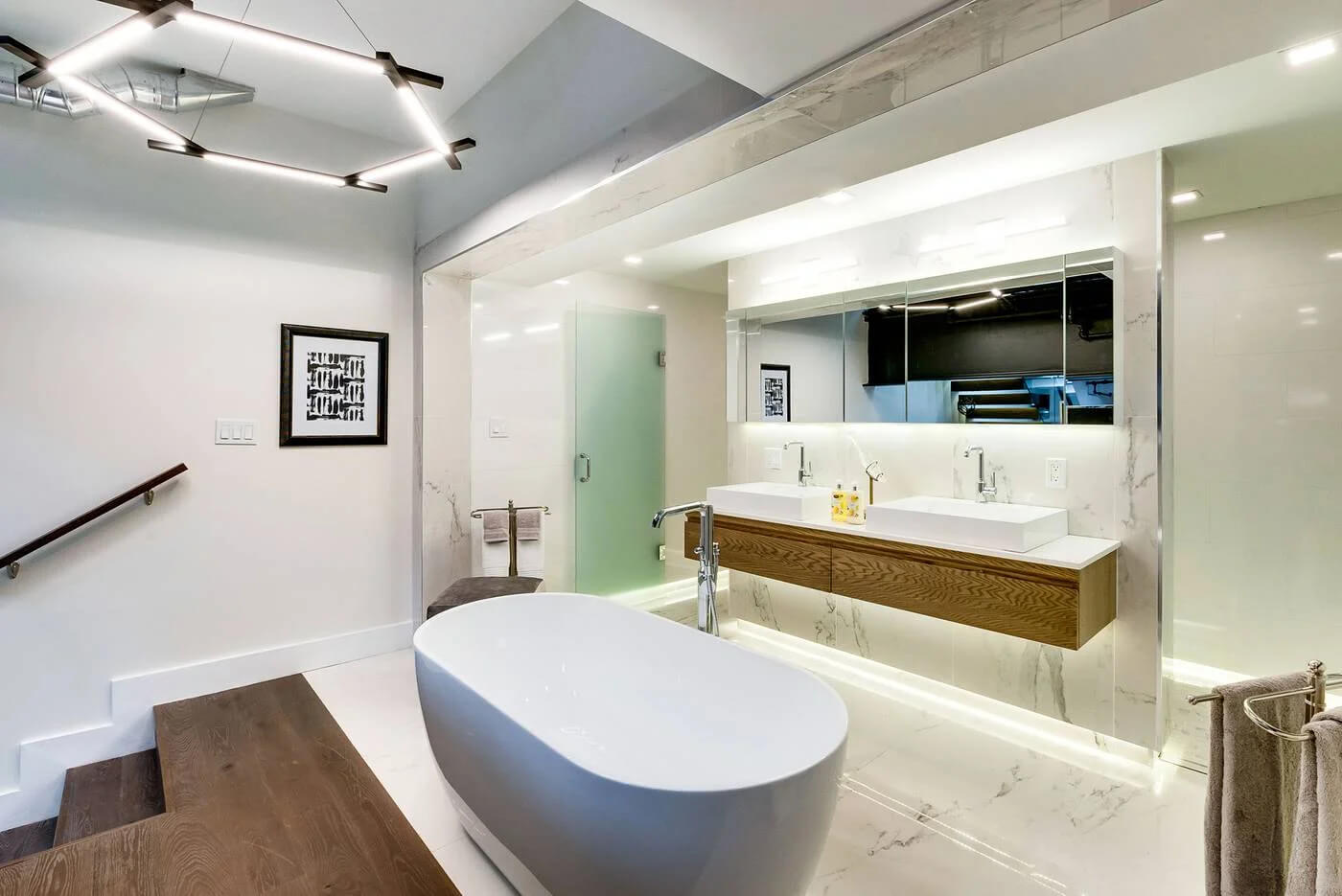
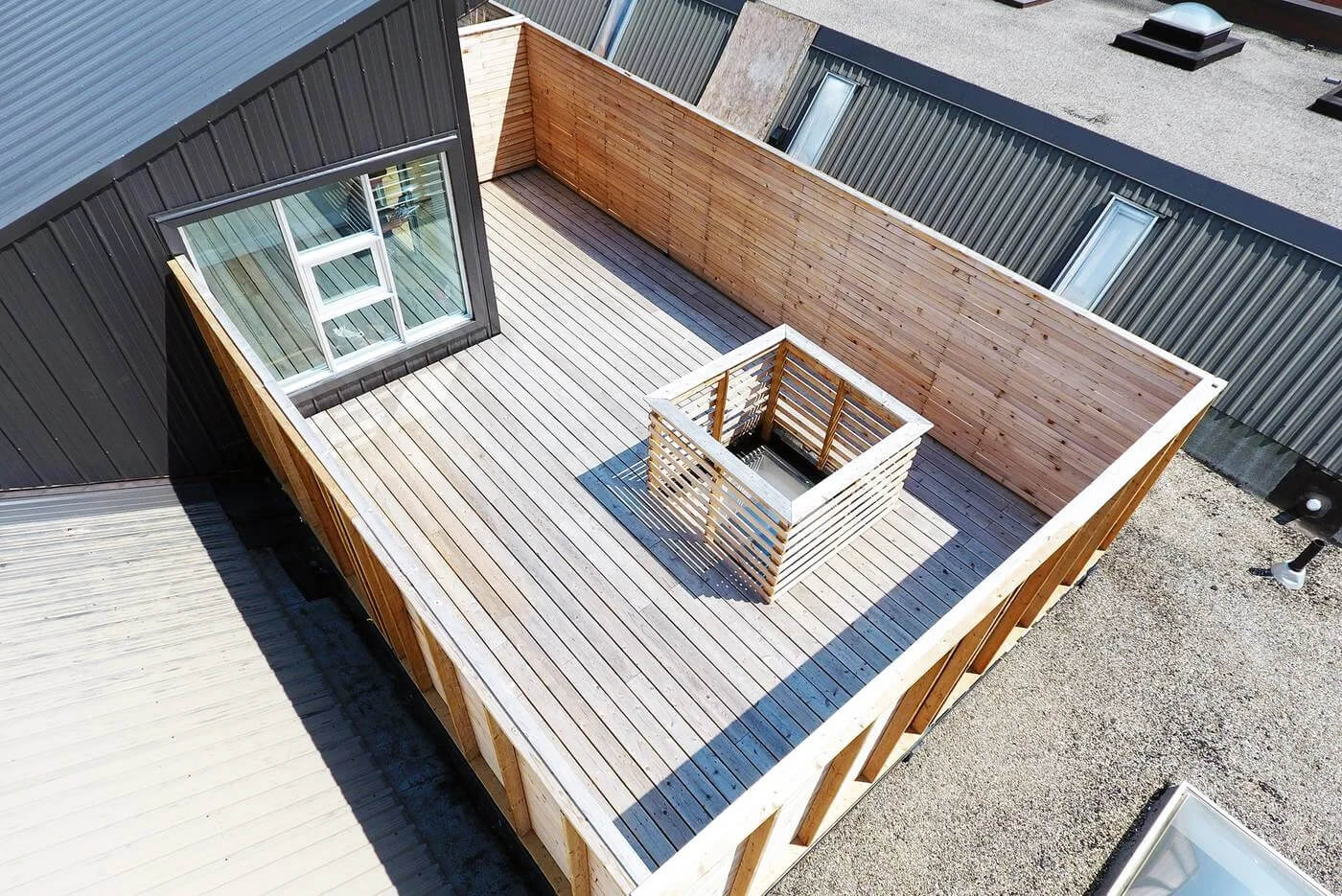
Lead photo by Matt and Ben