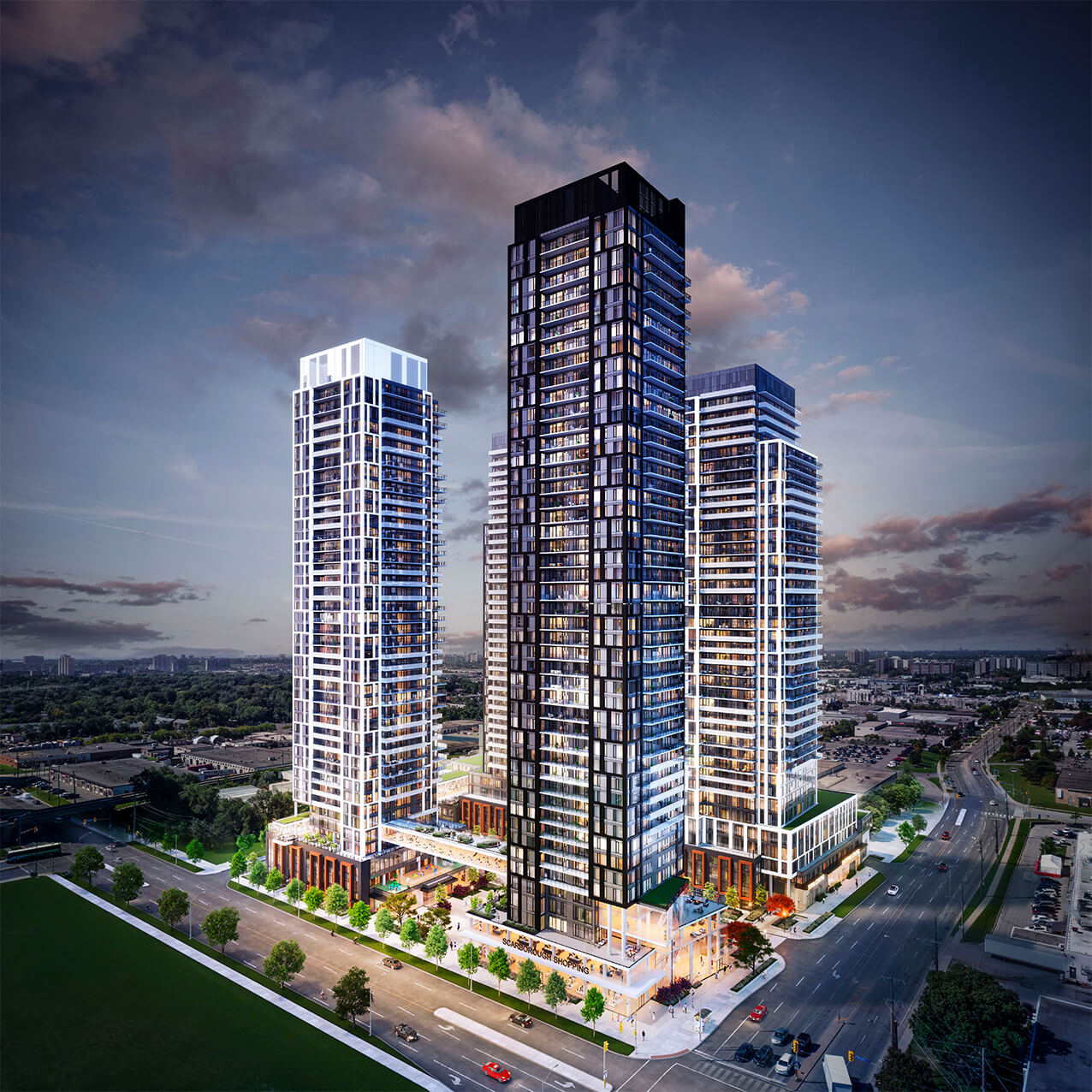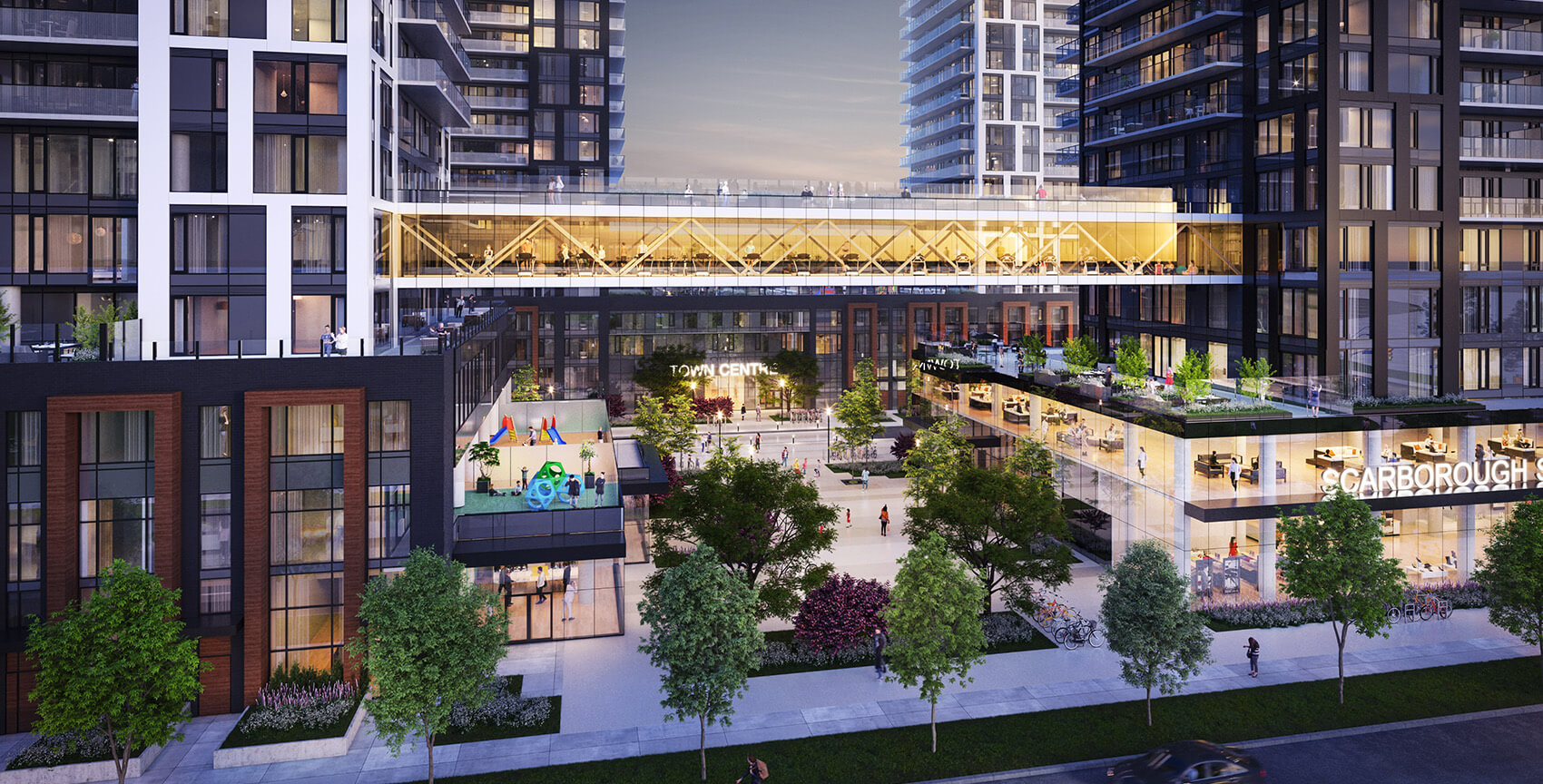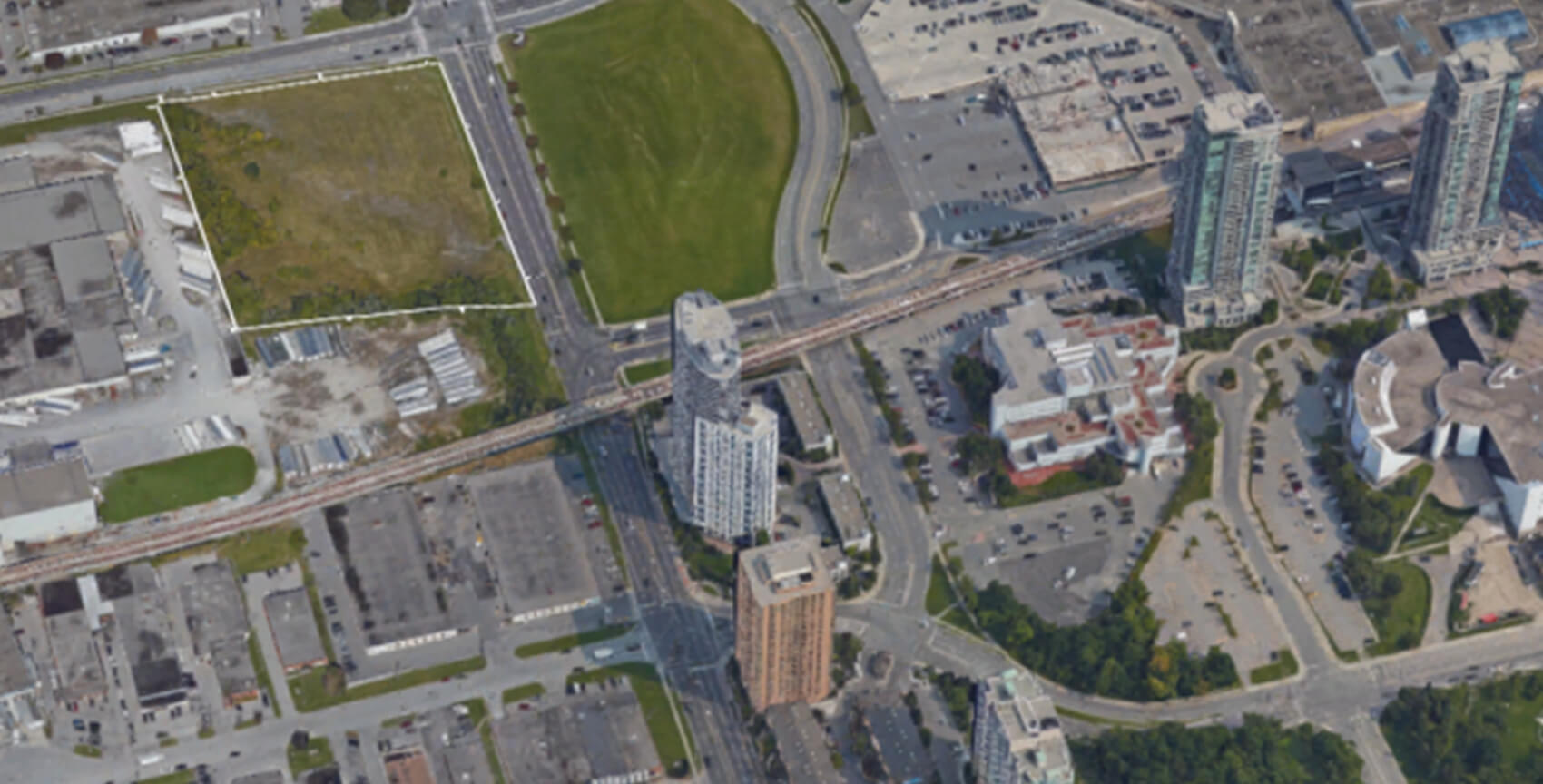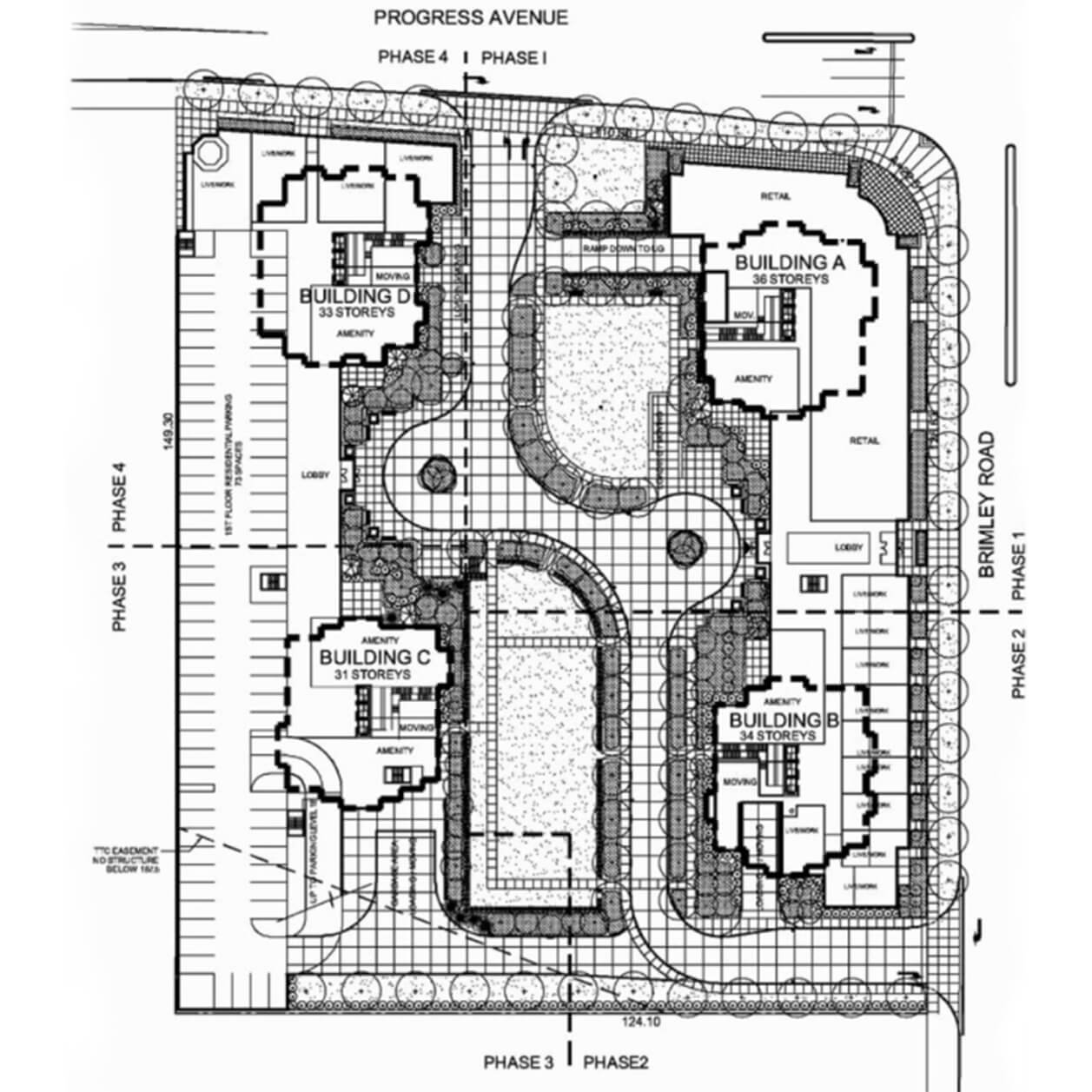18-Year, Multi-Tower Planning Saga
Continues in Scarborough
Fenced off by a low-slung wire perimeter, the southwest corner of Brimley Road and Progress Avenue has remained an inconspicuous corner of Toronto in the last decades.



The approximate site, with the Scarborough Civic Centre seen at right, image via Google Maps
After moving partway through the planning process in 2007 and 2008, the project stalled again. It wasn’t until 2014 that plans for the site re-emerged. This time, an evolving design concept by A & Architects—who are listed at the same address as Atria Developments—culminated in a late 2015 rezoning and Site Plan submission to the City of Toronto. Enlarged yet again, the project now known as ‘Brimley & Progress’ featured a total of 1,591 residential units, more than doubling the density approved at the OMB fourteen years earlier. With tower heights upped to 45, 41, 39, and 35 storeys, the project was appealed to the OMB once again.

Site plan for Atria’s 2006 proposal, image via submission to the City of Toronto
By 2016, another change was in the works. In the wake of Atria’s renewed negotiations with the City, the OMB appeal was withdrawn, and new rezoning and Official Plan Amendment (OPA) documents were submitted. Although the project has evolved again, the latest re-submission comes as a response to the City’s review of the December 2015 proposal (above).