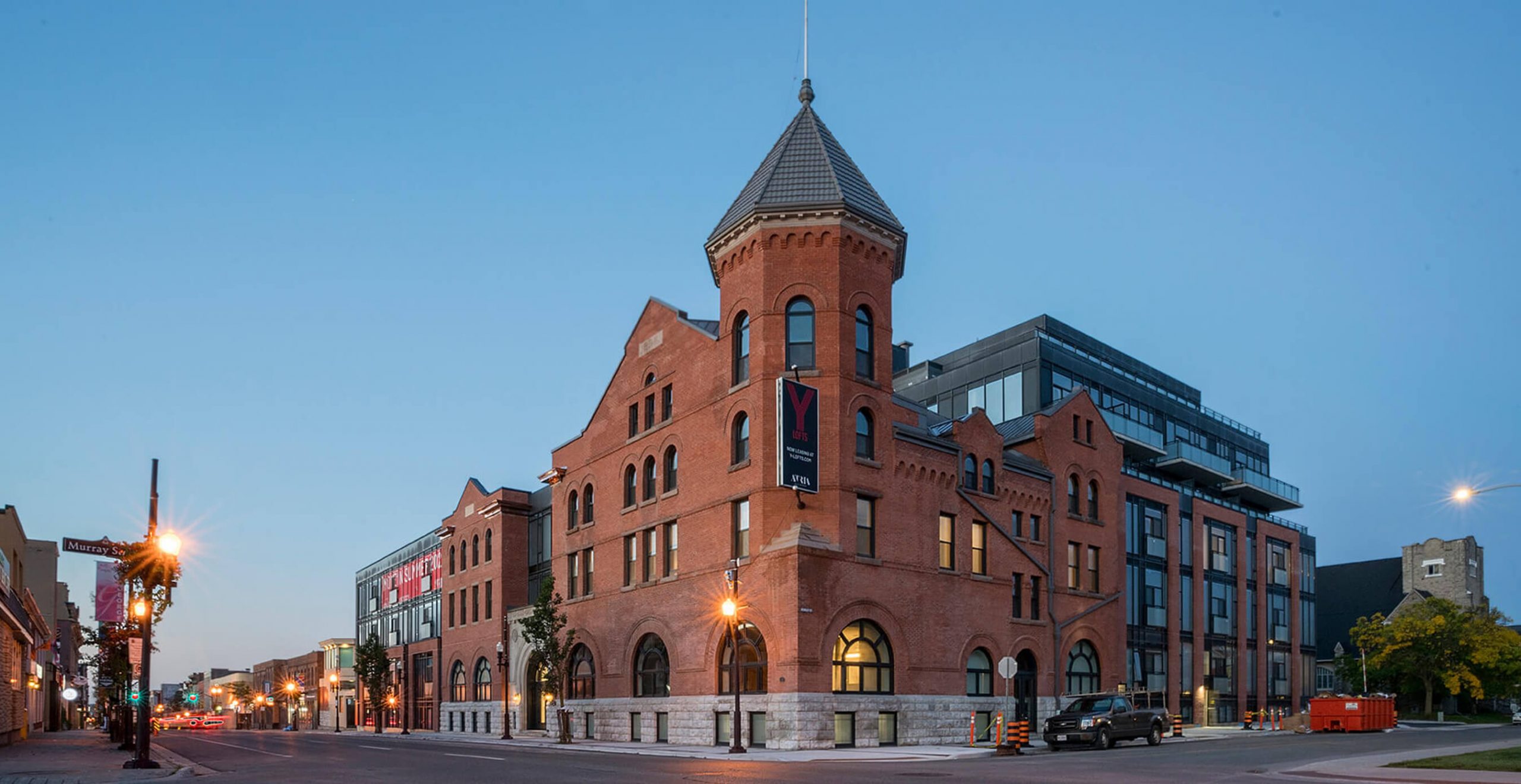Atria’s Y Lofts Featured In the Globe & Mail’s “Architourist” Column by David Leblanc

I don’t have hard numbers, but my suspicion is this: point a heritage building out to two groups of people – one has been on a tour and the other has only passed it on the sidewalk – and ask if it’s worthy of preservation. The group who has been inside will overwhelmingly vote to save it. Close the Taj Mahal off to the public and, eventually, support for it will fade.
Speaking of which, when developer Hans Jain began poking around heritage buildings in Peterborough, Ont., a few years ago, some thought he was off his rocker. “When we bought the building, I was told 20 developers prior to us had come here and looked at it and said ‘We’re done,’” he says with a handwashing motion. “And then I had a lot of them say, ‘You’re crazy, you’re going to go to Peterborough? There’s no market there, you’re going to build this Taj Mahal thing … who’s going to give you the money?’”
Thing is, what those people didn’t know was that the Peterborough Family YMCA, designed by William Blackwell in 1895 (with a 1930 addition by his son, Walter), had been visited by hundreds of thousands of people. People who felt strongly about the building.
“I’ve met so many people who have an association with the Y,” confirms Mr. Jain, president of Atria Development. “They would tell you that they’ve taken their kids; their parents and grandparents went; this was an institution. People became very emotional. They gave me hugs. Grown men crying! Usually you’re a ‘Big, Bad developer.’ … This was unique.”
With that kind of outpouring, it’s no wonder a lender finally stepped up. And why architects Ali Kafaei and Aphrodite Liaghat of A& Architects Inc. tried, at the outset, to save every part of the complex, including the 1969 addition by Craig, Zeidler and Strong (which contained the 25-metre pool) and a 1978 portion by Allen, Brown & Sherriff.
But the way those additions connected to each other was rather like the old Honest Ed’s complex: multiple level changes, short staircases, 1895 walls hidden behind 1970s walls, odd connections and a general lack of logic – not conducive to a high-end residential rental building that would bear the name “Y Lofts.”
“And, unfortunately, when we started construction, we found that we didn’t have any other choice but to demolish [some parts] because it doesn’t work and the structure is not strong, and, you know, we have to do fire rating,” says Mr. Kafaei.
“The building was so complicated … we had to do a survey twice,” adds Ms. Liaghat. “The first survey couldn’t figure it out.”
So, what was lost? A small portion of heritage wall on the northwest corner facing Murray Street that connected to the blocky 1978 addition (clad mostly in ribbed aluminum), and, along the south portion of George Street North, the somewhat interesting though also blocky Zeidler addition. The main 1895 building with its dramatic, octagonal tower still lords over the intersection (in a friendly, Victorian way), the large arched windows still march, rhythmically, down each street, and, past the inset limestone entrance portion – still the main entrance for residents today – the 1930 façade has been painstakingly rebuilt.
South of the entrance, the architects have chosen to pay subtle tribute to the Victorian form via the placement of a trio of 1 1/2-storey red brick ‘frames’ around the new curtain wall. On the north façade, those frames have been stretched to 3 1/2 storeys to relate to the larger apartment block behind. It’s subtle, well-crafted and stunning.
It had to be. Not only does the old Y face stately Confederation Square, which contains war memorials and the Cenotaph, the Peterborough Drill Hall/Armoury (built 1907-09 and a National Historic Site of Canada) is a neighbour, as is the 1951 Beaux Arts style City Hall (by Toronto firm Marani and Morris). Throw in the lovely churches in the area and you’ve got a “historic square,” says Mr. Jain.
“[Mayor Bennett] told me ‘I want you to build a beautiful building that respects the community.’”
And, thankfully, the building is beautiful on the inside as well. A peek inside some of the units reveals high ceilings, exposed brick, and, in the unit that includes a bedroom in the octagonal tower, massive wooden roof trusses that cling to the wall above kitchen cabinets. And because the architects couldn’t massage away all of the structural peculiarities, there are short staircases down into some units, and still others to get down into bedrooms. It’s quirky and wonderful.
Artist, actor and musician Dianne Latchford, who enjoys her view of George Street North through two massive arched windows, says the building already feels “like a house.”
“Because we had owned houses for so many years … it felt easier, the transition, to come into a space that gave you a little bit more room, and more white walls to hang art,” she finishes with a laugh.
With a large rooftop amenities space, even those living in smaller units can get that sense of home, and the pride that goes with it.
“We did something special here; it was really more of a labour of love,” says Mr. Jain, beaming with pride himself. “When I came in and saw the building, I fell in love with it … there was a lot of thought, I think we probably had done 20, 25 versions with the architects.”
“Hans [Jain] and Hitesh [Gajiwala] and their team, they really cared about the quality of this building,” says Ms. Liaghat. “Architects, they usually do, but sometimes the developer, they cut the quality … but they did exactly what we were hoping.”
And exactly what Peterborough was hoping for too.